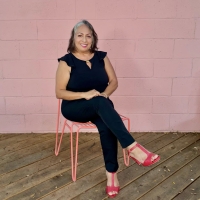Searching on:- Subdivision Like Mesa Western
Single Family
- Price: $751,235.00
- Price sqft: $246.55 / sqft
- Days On Market: 52
- Bedrooms: 3
- Baths: 4
- Garage / Parking Spaces: 3
- Bldg sqft:
- Acreage: 0.27 acres
- Pool: No
- Waterfront: No
- Year Built: 2025
Single Family
- Price: $719,800.00
- Price sqft: $196.88 / sqft
- Previous Price: $752,795
- Last Price Change: 12/04/25
- Days On Market: 43
- Bedrooms: 5
- Baths: 5
- Garage / Parking Spaces: 2
- Bldg sqft:
- Acreage: 0.21 acres
- Pool: No
- Waterfront: No
- Year Built: 2025
Single Family
- Price: $714,705.00
- Price sqft: $250.25 / sqft
- Days On Market: 16
- Bedrooms: 4
- Baths: 4
- Garage / Parking Spaces: 3
- Bldg sqft:
- Acreage: 0.23 acres
- Pool: No
- Waterfront: No
- Year Built: 2025
Single Family
- Price: $699,800.00
- Price sqft: $191.41 / sqft
- Previous Price: $719,800
- Last Price Change: 11/19/25
- Days On Market: 104
- Bedrooms: 5
- Baths: 5
- Garage / Parking Spaces: 2
- Bldg sqft:
- Acreage: 0.21 acres
- Pool: No
- Waterfront: No
- Year Built: 2025
Single Family
- Price: $680,000.00
- Price sqft: $238.10 / sqft
- Days On Market: 10
- Bedrooms: 4
- Baths: 4
- Garage / Parking Spaces: 3
- Bldg sqft:
- Acreage: 0.21 acres
- Pool: No
- Waterfront: No
- Year Built: 2024
Single Family
- Price: $649,800.00
- Price sqft: $216.31 / sqft
- Previous Price: $654,800
- Last Price Change: 11/19/25
- Days On Market: 161
- Bedrooms: 4
- Baths: 4
- Garage / Parking Spaces: 3
- Bldg sqft:
- Acreage: 0.21 acres
- Pool: No
- Waterfront: No
- Year Built: 2025
Single Family
- Price: $619,800.00
- Price sqft: $217.02 / sqft
- Previous Price: $627,800
- Last Price Change: 11/19/25
- Days On Market: 161
- Bedrooms: 4
- Baths: 4
- Garage / Parking Spaces: 2
- Bldg sqft:
- Acreage: 0.21 acres
- Pool: No
- Waterfront: No
- Year Built: 2025
Single Family
- Price: $575,000.00
- Price sqft: $245.73 / sqft
- Previous Price: $580,000
- Last Price Change: 11/19/25
- Days On Market: 104
- Bedrooms: 4
- Baths: 3
- Garage / Parking Spaces: 2
- Bldg sqft:
- Acreage: 0.21 acres
- Pool: No
- Waterfront: No
- Year Built: 2023









