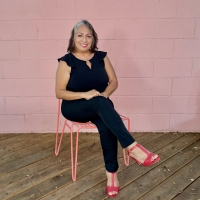200 Geneseo Rd, Terrell Hills, TX 78209
Property Location and Similar Properties
Features
Possible Terms
- Conventional
- FHA
- Cash
Air Conditioning
- Three+ Central
Contract
- Exclusive Right To Sell
Elementary School
- Woodridge
Exterior Features
- Stone/Rock
Fireplace
- Three+
- Living Room
- Family Room
- Primary Bedroom
- Wood Burning
- Gas
- Other
Floor
- Carpeting
- Saltillo Tile
- Marble
- Wood
- Slate
- Stone
Garage Parking
- Four or More Car Garage
- Attached
- Side Entry
Home Owners Association Mandatory
- None
Inclusions
- Ceiling Fans
- Chandelier
- Washer Connection
- Dryer Connection
- Washer
- Dryer
- Stacked Washer/Dryer
- Built-In Oven
- Self-Cleaning Oven
- Microwave Oven
- Stove/Range
- Gas Cooking
- Gas Grill
- Refrigerator
- Disposal
- Dishwasher
- Ice Maker Connection
- Water Softener (owned)
- Wet Bar
- Vent Fan
- Smoke Alarm
- Security System (Owned)
- Gas Water Heater
- Garage Door Opener
- Plumb for Water Softener
- Solid Counter Tops
- 2nd Floor Utility Room
- City Garbage service
Instdir
- 2 blocks east of N New Braunfels
Interior Features
- Three Living Area
- Separate Dining Room
- Eat-In Kitchen
- Island Kitchen
- Breakfast Bar
- Walk-In Pantry
- Study/Library
- Utility Room Inside
- All Bedrooms Upstairs
- 1st Floor Lvl/No Steps
- High Ceilings
- Open Floor Plan
- Cable TV Available
- High Speed Internet
- Laundry Main Level
- Laundry Upper Level
- Telephone
- Walk in Closets
- Attic - Partially Floored
- Attic - Pull Down Stairs
Legal Description
- CB 5644B BLK LOT 111 NORTHBRAE AMENDING (DUPLICATE LOT # 111
Lot Description
- 1/2-1 Acre
- Mature Trees (ext feat)
- Level
Lot Improvements
- Street Paved
- Curbs
- City Street
Middle School
- Alamo Heights
Neighborhood Amenities
- None
Other Structures
- Second Garage
Possession
- Closing/Funding
Property Type
- Single Residential
School District
- Alamo Heights I.S.D.
Style
- 3 or More
- Traditional
Utility Supplier Grbge
- Terrell Hill
Utility Supplier Sewer
- SAWS
Utility Supplier Water
- SAWS
Window Coverings
- Some Remain


